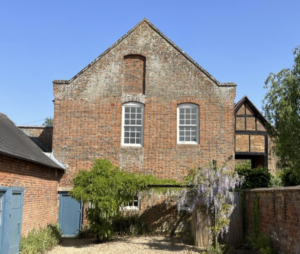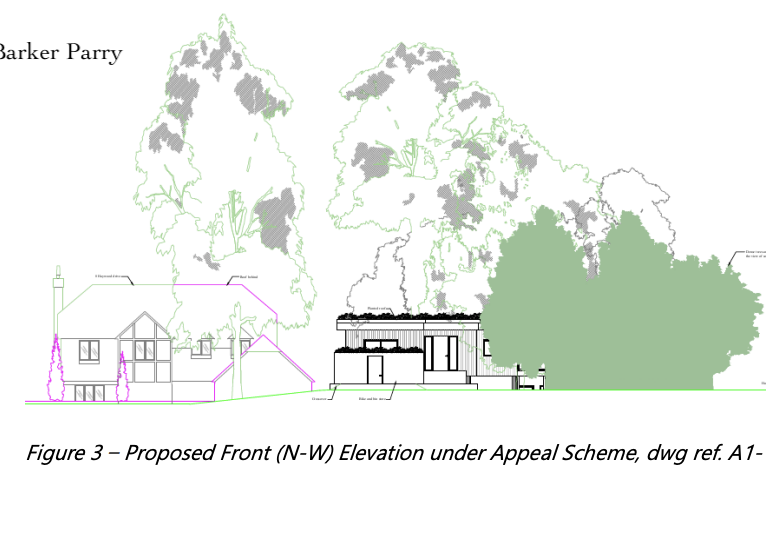Case Studies
Client
O&H
Local Planning Authority
Milton Keynes Council
Our client’s land is allocated in the local plan (Plan:MK) for Milton Keynes City Council as part of the South East Milton Keynes Urban Extension (SEMK). The proposal is for 335 homes, with the layout of the scheme being in compliance with the SEMK SPD. We submitted an outline planning application with all matters reserved except for access.
An outline planning permission was submitted in 2022, with an additional round of consultation occurring after the initial consultee feedback, as amendments were required to ensure consultees were satisfied.
We worked as main consultant, attending meetings with different technical officers from the council, as well as producing the planning material required for the planning application. We also attended parish council meetings and other community group meetings on behalf of our client to engage with the local community for this large scale project.
Our Services
- Analysis of national, regional and local planning policy
- Desktop analysis of neighbouring land uses, site constraints and opportunities
- Review and engagement with stakeholders and local residents
- Review and analysis of previous planning applications
- Lead consultant co-ordinating multi-disciplinary teams in the preparation of the outline planning application.
- Working in partnership with planning officers to resolve objections to an application and to ensure that only necessary conditions are imposed on a permission.
- Reviewing draft planning conditions for their clarity, relevance and compliance with regulations.
- Negotiating and reviewing Section 106 Agreements
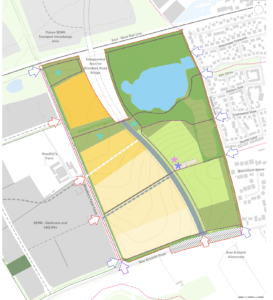
Source: EDP
Outcome
We attended the committee meeting where the application was being determined. The scheme was granted approval, and further reserved matters will begin being prepared post sign off of the section 106 agreement.
Client
Claydon Estate
Local Planning Authority
Buckinghamshire Council
Claydon Courtyard surrounds the Grade I listed property of Claydon House, located in Buckinghamshire. The courtyard hosts a range of shops and businesses. We worked on planning applications for two of the old staff residences to be converted into office space, as our client’s goal is to attract a wider range of businesses to diversify the courtyard and form a business park.
Both of the buildings involved are listed buildings. As there was no proposed change to the interior of the buildings, no adverse impacts as a result of the proposals would be created. We produced a planning and heritage statement to ensure that this was conveyed to the planning officer and other consultees who would be considering the application.
Our Services
- Site visit to establish context, amenity, visual impact and harm
- Desktop analysis of neighbouring land uses, site constraints and opportunities
- Analysis of national, regional and local planning policy
- Review and analysis of previous planning applications
- Project management – recommending technical teams to assist with core tasks, preparing brief, obtaining quotes and making recommendations to clients.
- Preparing location and block plans for planning applications.
Outcome
We secured planning permission for the change of use from residential to office space for both listed properties.
Client
O&H
Local Planning Authority
Bedford Borough Council
Our client has large land holdings across the Oxford to Cambridge Region. We prepared written submissions to the draft Local Plan promoting HOU14 Kempston Hardwick site allocation in Bedford Borough’s Local Plan 2040
Our Services
- Preparation of Hearing Statements to support a case for allocation in a Local Plan.
- Appearance on behalf of clients at a Local Plan Examination in Public.
- Review of third party Hearing Statements and preparation of rebuttals for a Local Plan Examination in Public.
- Working in partnership with planning officers to resolving new information from the Environmental Agency and co-ordinating on the strategic flood risk assessment to inform the Local Plan
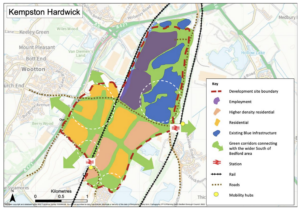
Outcome
The Council has paused the examination till end of January 2025
Client
Landowner
Local Planning Authority
Buckinghamshire and Central Bedfordshire Council
Varsity Town Planning was engaged to assess the development potential of Broad Oak Farm, a site comprising two parcels of land totaling approximately 87 hectares near Soulbury and Leighton Buzzard. The client sought advice on the suitability of the site for residential, commercial, or agricultural use, with a particular emphasis on understanding constraints that might justify its retention as agricultural land.
Our Services
- Policy Review on national, regional, and local planning policies, including Green Belt considerations, flood risk assessment, and agricultural land classifications.
- Constraints and Opportunities Analysis of environmental, ecological, and heritage constraints, alongside an evaluation of potential opportunities for sensitive development or alternative uses.
- Development Viability Assessment of the site’s potential for residential, commercial, and agricultural uses under current planning frameworks.
- Strategic Recommendations on the most viable and policy-compliant use of the site, with emphasis on its agricultural value.
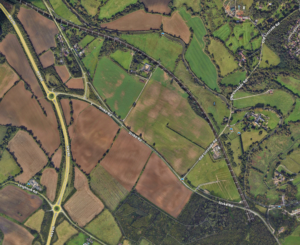
Outcome
The client is deciding on the development viability of the site.
Client
Green 4
Local Planning Authority
North East Derbyshire District Council
We have been working in partnership with Green 4 developments a Derbyshire based landowner with an in-house architectural practise. Green 4 developments produce schemes of medium to large scale for local promoters and developers throughout the midlands. We were asked to engage with them on a project in Stonebroom, Derbyshire. They had produced a scheme that was on an allocated site in the North East Derbyshire Local Plan for 35 dwellings. Permission was approved for this scheme of 35 homes in 2018, however, difficulties throughout the COVID-19 pandemic meant that the permission lapsed.
We helped on a new scheme in 2022 for 30 dwellings in the same location. We entered the project towards the end, and we were asked to prepare a planning statement to accompany the new application.
Our Services
- Desktop analysis of neighbouring land uses, site constraints and opportunities
- Analysis of national, regional and local planning policy
- Review and analysis of previous planning applications
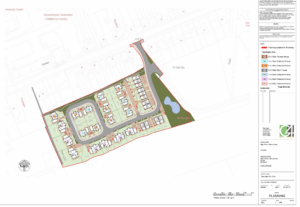
Source: Green 4
Outcome
Permission was granted in October 2024 for the scheme of 30 homes. Upon agreement of the Section 106, reserved matters applications will be submitted to the council.
Case Study: Wixam Park – Design & Access Statement
Whilst we were preparing the planning application for Wixam Park, part of our remit was to prepare both the planning statement and to input into the written part of the design and access statement, working in partnership with the urban design team at David Lock Associates.
The planning statement was a separate document and it looked at the local and national policy context. It documented the historical activity on the site including the extensive public consultation that we had undertaken. It also looked at the designations and the protections around the site and summarised the technical process that the application had gone through. It sought to demonstrate how robust the application was. We also did a thorough assessment of policy and we looked at the market conditions at the time including how the neighbouring sites were coming forward. Wixam Park was subject to a phasing restriction in the original policy and so we demonstrated how the landowners had met with that.
The second document that we worked on was the Design and Access statement – we took a different approach here: Design and Access Statements can often be very extensive, so we revisited the guidance for D&A Statements which sought to keep it brief and punchy.
- We effectively told the story of how the site was conceived
- how it would be coming forward
- what the restrictions were
- what should be considered as the application came forward from a design perspective
- we set out a series of parameters including character areas and key green spaces
The D&A statement used imagery prepared by DLA, and it also drew on key themes that were coming out of the biodiversity green infrastructure strategy. It sought to put together different components of the scheme that was being applied for. This was submitted with the outline planning application and was praised by Central Bedfordshire Council as being a very accessible document.
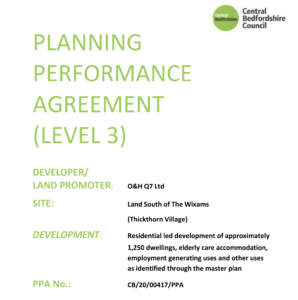
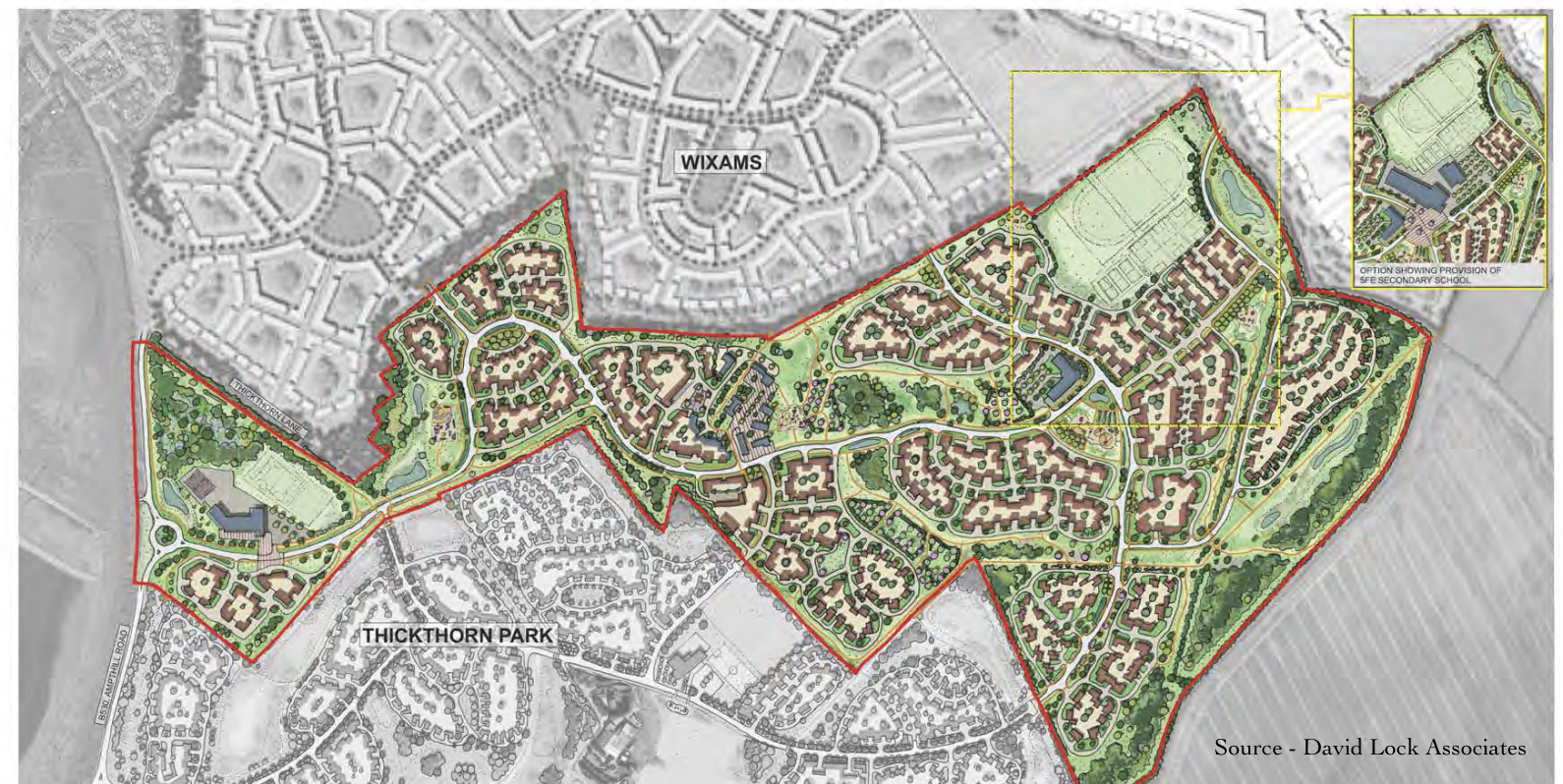
Case Study: Plan Promotion around Kempston Hardwick
The land around Kempston Hardwick is located in Bedford Borough. Varsity Town Planning act for O&H Land on their Marston Vale Estate in Bedfordshire. This comprises land within Central Bedfordshire Council, now largely allocated for new settlements and village extensions, and also land in Bedford Borough.
At the Call for Sites stage we had promoted various parts of O&H’s land holdings for village extensions, small new settlements and opportunities for brownfield regeneration. We had sought to provide a menu of options as to how these could be brought forward – some for employment, some residential.
Bedford Borough Council were required to do a Local Plan review to a very strict timetable set by the Planning Inspectorate, and they came to us in 2021 with an idea for how they wanted to consider the area to the south west of Bedford. Bedford Borough Council were keen to build on the proposals that East West Rail were advancing in this area. The land that we were promoting sits alongside EWR with access to both existing and planned new stations.
BBC wanted to consider a wholescale redevelopment of this area and O&H’s land formed part of this wider new settlement, looking to come forward for somewhere in the region of 7500 homes. O&H own land adjacent to some of the possible locations for new stations where they would benefit from allocations for high density areas and they also would be bringing forward their sites for green infrastructure, to support third party applications as well as strategic highway infrastructure.
Varsity Town Planning are acting for O&H Land in seeking to secure this allocation, we are expecting to attend the examination in public, likely to be summer 2023 and will be working alongside neighbouring landowners and their teams to advance the allocation.
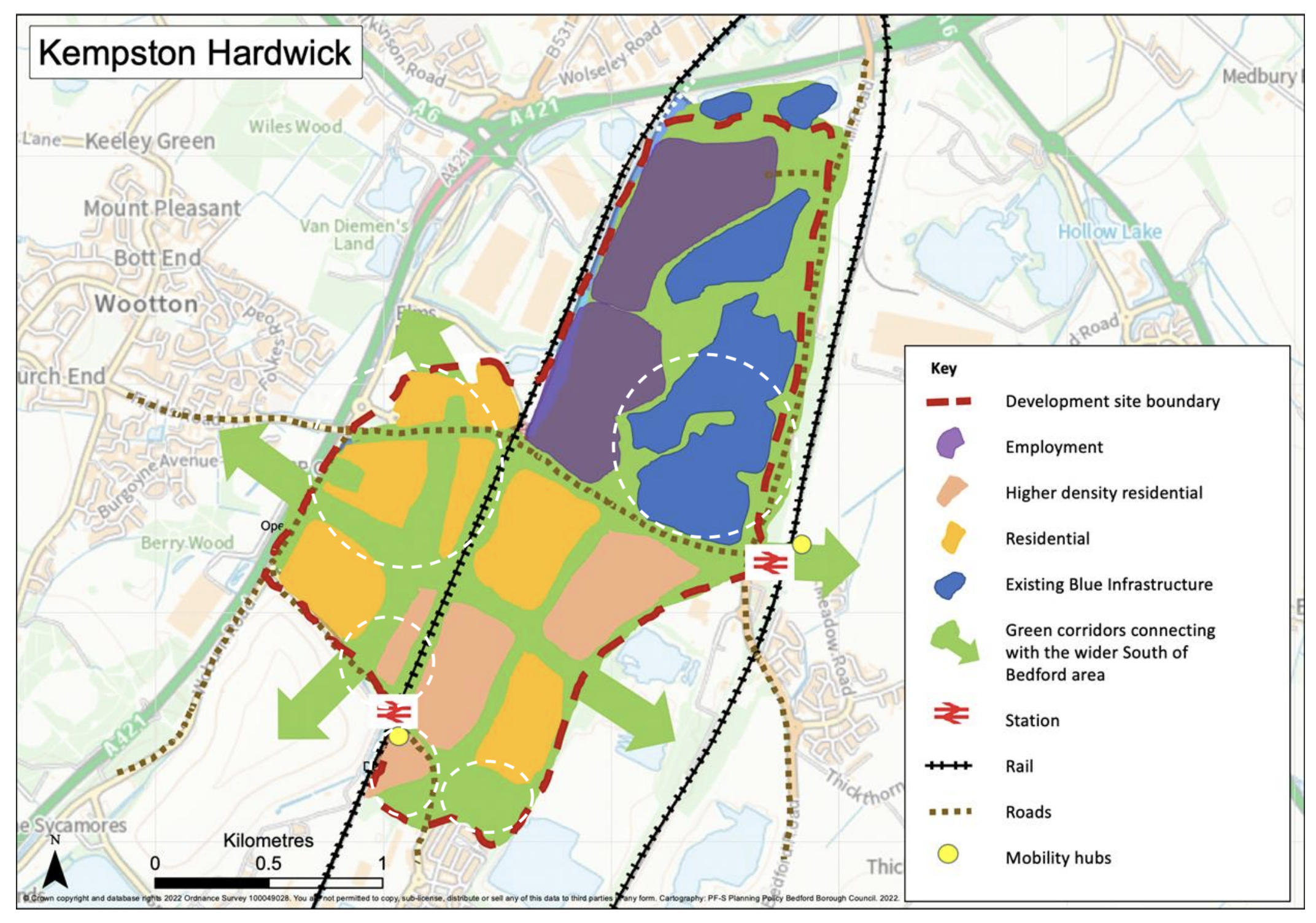
Case Study: Sutton Courtenay
Sutton Courtenay is a village situated in the Vale of White Horse in Oxfordshire.
The Vale of White Horse District Council resolved to grant planning permission for a site owned by O&H Land just outside of the village of Sutton Courtenay (April 2016).
The application was for 93 homes on the edge of the village opposite an established village expansion site. At the time the council could not demonstrate a five-year housing land supply and the site was deemed to be sustainable.
Sutton Courtenay is a village situated in the Vale of White Horse in Oxfordshire.
The Vale of White Horse District Council resolved to grant planning permission for a site owned by O&H Land just outside of the village of Sutton Courtenay (April 2016).
The application was for 93 homes on the edge of the village opposite an established village expansion site. At the time the council could not demonstrate a five-year housing land supply and the site was deemed to be sustainable.
In August 2019 the application was taken back to committee with a recommendation for refusal based on Oxfordshire County Council’s objection. In the intervening years, the Oxfordshire Authorities had also signed a growth deal with the Government (March 2018) giving them leave to only demonstrate a 3-year housing land supply rather than the national target of 5 years.
The application was refused, and O&H Land made the decision to challenge this decision at appeal.
Varsity Town Planning acted for O&H advancing the housing case with Stantec advancing the transport case. Tim Corner QC acted for O&H.
The appeal was heard by inquiry (October 2020) and was one of the first to give evidence online as the country was in lockdown. We argued that the conditions for the Oxfordshire growth deal had not been met and on that basis, they should be targeting a five-year housing land supply which they could not demonstrate.
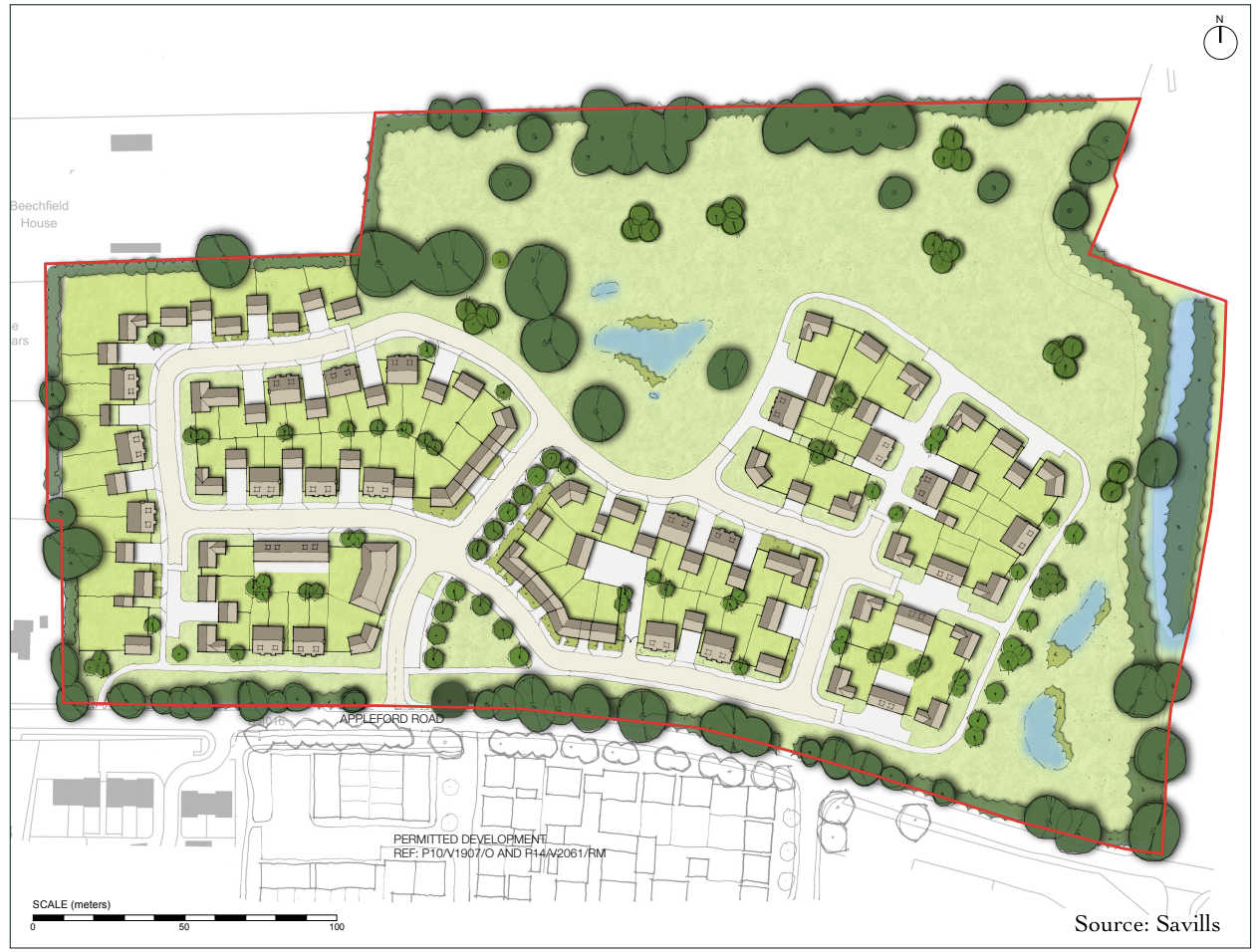
The planning inspector concluded that Council had made reasonable efforts to comply with the terms of the growth deal and would not decide against the government.
The appeal was dismissed in November 2020.
The site remains a sustainable location for growth and is now being promoted through the joint local plan for Vale of White Horse and Vale of White Horse and South Oxfordshire district Council.
In March 2021 the housing minister announced that the terms of the growth deal had not been met and that the Oxfordshire Authorities would have to demonstrate a five-year housing land supply.
Work on the new Culham Road bridge is expected to commence in 2024.
VoWH Application Ref: P15/V2933/O
Case Study: Wixam Park
Wixam Park is a greenfield site south of Bedford which formed part of Central Bedfordshire Council’s
(CBC) Site Allocations Development Plan Document 2011. It had been identified as a potential
development site as early as 1999, having been identified as an expansion area in the Elstow New
Settlement Planning and Development Brief. Subject to a phasing restriction, the site was prevented
from coming forward before 2021.
The freehold landowners of the site, and our client, O&H Land, respected the phasing restriction and
didn’t seek to bring an application forward on this site until 2020.
Varsity Town Planning were successful in winning a competitive tender to prepare an outline
planning application at Wixam Park. Working with the urban design team from David Lock
Associates, we prepared a pre-application for 1,200 homes and a primary school. This included
changing the use of existing farm buildings at the centre of the site, to be developed as community
buildings. VTP acted as lead consultant on the project and provided town planning services for the
preparation, submission and negotiation of the outline planning application.
We began by submitting a screening request to CBC to establish whether an Environmental Impact
Assessment would be required. It was not required in this instance, but we led a multi-disciplinary
team including expert ecologists, whose input was invaluable in developing the site with
environmental sensitivity and demonstrating Biodiversity Net Gain. The team also included
Landscape Architects, Archaeology & Heritage advisors alongside Transport Planners and Civil
Engineers.
During the course of 2020 we co-ordinated the preparation of the outline planning application and
submission to CBC in January 2021. During this process we had gone into partnership with CBC by
entering a Planning Performance Agreement.
During the consultation process, it was agreed to accommodate a wider need for a new secondary
school and the application was updated to propose 1,130 homes with land for the secondary school.
The application also included the primary school, community buildings and all the ancillary open
spaces, community and civil infrastructure that would be expected of this scale of development.
The application was successfully and quickly negotiated and we achieved resolution to grant
permission from the Development Management Committee at CBC in August 2022, approximately 9
months after submission. Section 106 negotiations continued and the application went through a
Financial Viability Assessment with planning permission being achieved in August 2023.
Varsity Town Planning have now being jointly appointed to produce the Site Wide Design Code and
Areas and Phasing Plan.
CBC Application Ref: 21/00148/OUT
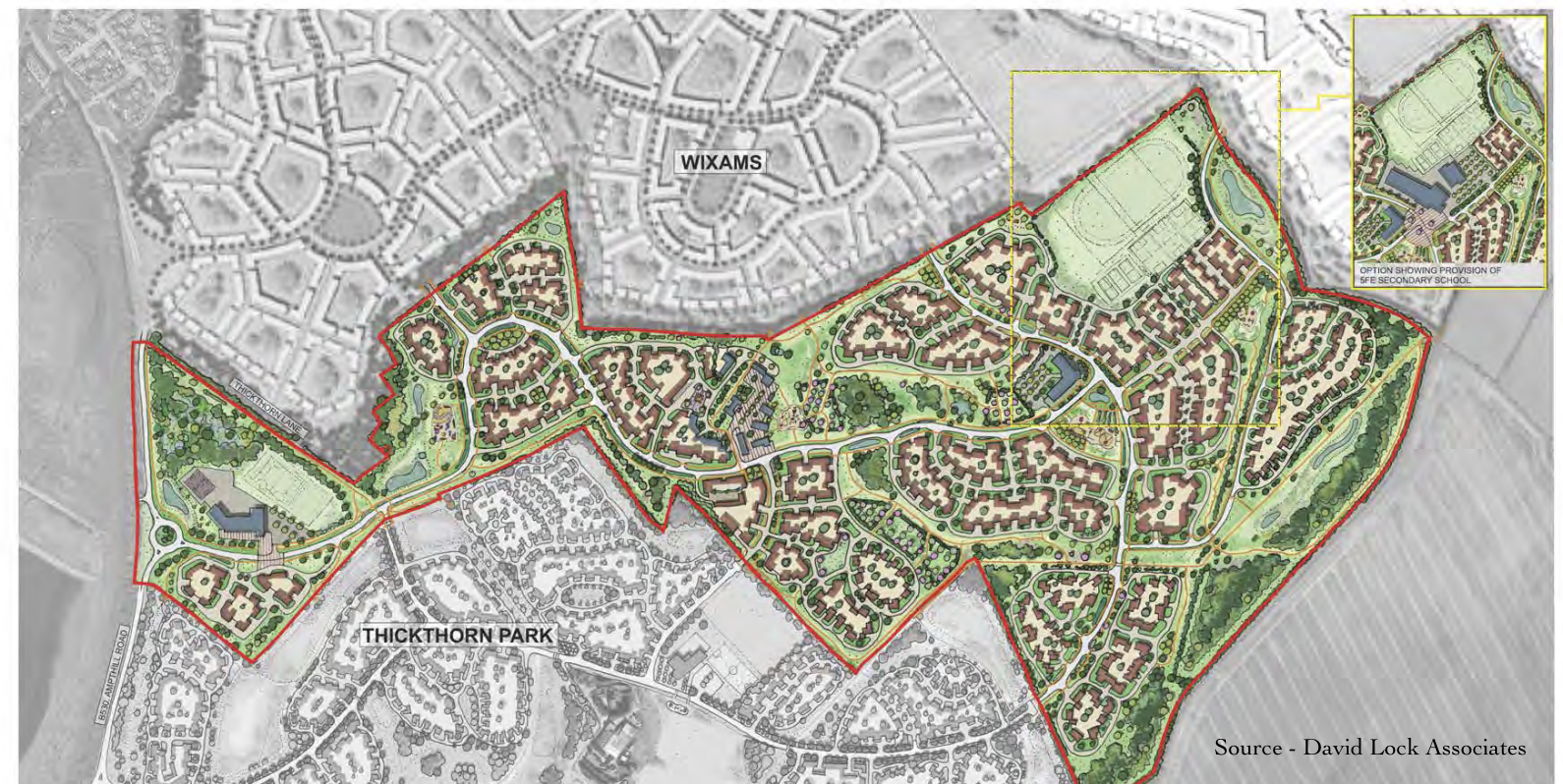
Client
Private Client
Local Planning Authority
South Oxfordshire District Council
Our clients live in a heritage property which backs onto the site of a former agricultural merchants. The site is brownfield, and in 2022 an application was submitted to create new dwellings. Our clients acknowledge and welcome the redevelopment of this site, however they had concerns about a number of elements of the scheme which would impact their amenity, as their property is immediately adjacent to the site. Their areas of concern were surrounding the overlooking of their property, as well as land ownership issues which needed to be addressed. We provided representations on behalf of our clients to ensure that they could continue to enjoy a good level of amenity within their property.
Our Services
- Local and national policy analysis
- Analysis of the proposed scheme
- Preparation of written representations
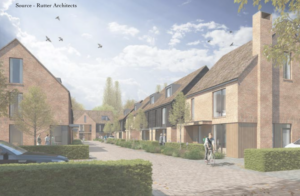
Source: Rutter Architects
Outcome
Permission was granted for the scheme, and conditions were imposed following our communication with the council that will serve to mitigate against adverse impacts to our clients’ amenity.
